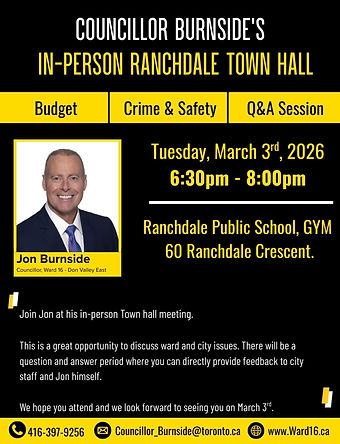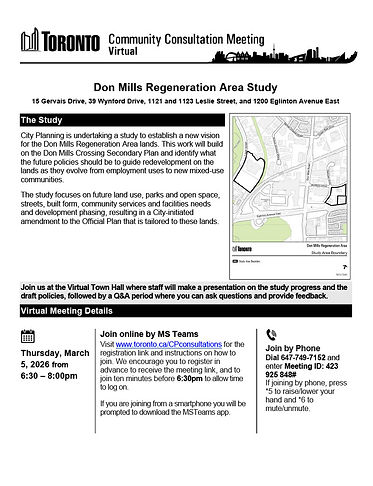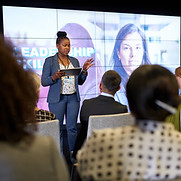
WELCOME
Welcome to my Councillor website for Ward 16, Don Valley East.
I want to thank the residents and voters for electing me to serve as your city Councillor at Toronto City Hall. It is a great honour. One of our great strengths is our diverse community from Fenside in the north to Flemingdon and Victoria Village in the south and from Parkwoods and O'Connor Hills in the east to Don Mills in the west.
I encourage you to check out my website for updated information on issues and events in the ward. I encourage you to keep in touch and contact my office to serve you and your city needs.
I look forward to hearing from you or seeing you soon!

Vacant Home Tax
It’s time to submit your declaration!
Property owners are required to declare occupancy status of their property every year.
The deadline to submit your Vacant Home Tax declaration is April 30, 2026.
Visit www.toronto.ca/VacantHomeTax or call my office for assistance.
Community Office
Our new Ward 16 Community Office is now open!
Office Hours
Tuesday – Thursday: 9:00 AM – 4:00 PM
Friday: 9:00 AM – 2:00 PM
For appointments with Jon, please contact us in advance.
When I knocked on doors last fall one of the issues I heard from residents was the need for a local Ward 16 community office. Most other city Councillors have an office in their ward, but Ward 16 Don Valley East did not. I committed to residents that I would set up one in the ward, and I am pleased to inform you that the City has finalized a lease. Our community office is located at 895 Lawrence Ave East at the The Donway West (2nd floor near Pet Valu). It is in the middle of the ward, near the Shops at Don Mills and close to transit. There will also be parking available. This location will allow me to meet residents in the ward in an office setting, but I will still be available to meet in other places of your choosing in the ward.
I am pleased to announce that effective April 1st, the office will double its hours of operation to better serve you. It will now be open Tuesday to Friday. For appointment with Jon, please contact us in advance.
Events
Notice of Public Meeting for 250 Ferrand Drive
Date:
Wednesday, February 18th, 2026
Location:
Council Chamber, 5100 Yonge Street, North York Civic Centre and by video conference
Start Time:
9:30am (or as soon as possible thereafter)
The Zoning By-law amendment application proposes to retrofit and adaptively reuse the existing 15-storey (61 metres) office building to create a rental apartment development with 331 loft-style units. It also includes approximately 112 m² of ground-floor commercial space intended for a neighbourhood café for the property at 250 Ferrand Drive. The proposal includes a total of 29 vehicular parking spaces and 370 bicycle parking spaces.
Detailed information regarding the proposal, including background information and material may be obtained by contacting:
Mina Rahimi
Planner
Mina.Rahimi@toronto.ca | 416-392-2533

Park Project at 40 Grenoble Dr.
Online Survey Period:
OPENS: TBA This week
CLOSES: March 8, 2026
Pop up Dates:
Sat, April 21, from 10am - 2pm
Tues, April 24, from 4pm-6pm
Pop up Location:
Dennis R. Timbrell Resource and Community Centre |
29 St Dennis Dr, North York
A new 1,115 m2 park is coming to 40 Grenoble Dr., near Flemingdon Park. The park design will be determined through community engagement.
For more information, please contact:
Monica Chaudhary
Project Coordinator, Landscape Architect
Telephone: 416-704-4298
Email: Monica.Chaudhary@toronto.ca

The City is seeking community feedback on proposed design options for playground improvements and a new basketball court coming to Rowena Park. Community input will help shape the final preferred design for the upgraded playground and new basketball court.
You are invited to share feedback through an online survey or at an in-person pop-up event. Community preferences will inform the detailed design development and ensure the final design plan reflects community needs and priorities.
If you require accessibility accommodations in order to participate, please contact:
Stella Zhou
Public Consultation Coordinator Stella.Zhou@toronto.ca | 647-968-3315
Rowena Park Survey & Pop-up Event
Online Survey:
Opens - Monday, Feb 2
Closes - Monday, Feb 23
Pop-up Event:
Location: Broadlands Community Centre (lobby area)
19 Castlegrove Blvd
Time: Monday, Feb 9 |
4:00pm-6:30pm

In Person Ranchdale Town Hall
Date:
Tuesday, March 3rd, 2026 |
6:30pm - 8:00pm
Location:
Ranchdale Public School
60 Ranchdale Crescent, North York, ON M3A 2M3
Join Jon at his in-person Town hall meeting.
This is a great opportunity to discuss ward and city issues.
There will be a question and answer period where you can directly provide feedback to city staff and Jon himself.
We hope you attend and we look forward to seeing you on March 3rd.

Don Mills Regeneration Area Study Virtual Meeting
Virtual Meeting:
Thursday, March 5, 2026 |
from 6:30pm - 8:00pm
City Planning is undertaking a study to establish a new vision for the Don Mills Regeneration Area lands. This work will build on the Don Mills Crossing Secondary Plan and identify what the future policies should be to guide redevelopment on the lands as they evolve from employment uses to new mixed-use communities. The study focuses on future land use, parks and open space, streets, built form, community services and facilities needs and development phasing, resulting in a City-initiated amendment to the Official Plan that is tailored to these lands.
Join online by MS Teams
Sign up directly for the meeting here
Join by Phone Dial 647-749-7152 and enter Meeting ID: 423 925 848# If joining by phone, press *5 to raise/lower your hand and *6 to mute/unmute.
If you are unable to attend the Community Consultation meeting, you can contact Planning Staff or the Councillor’s Office with your comments and questions using the contact information provided below:
Jessia Krushnisky
Senior Planner
City Planning
DonMillsPlanning@toronto.ca
416-392-7215
Councillor Jon Burnside
Ward 16 – Don Valley East Councillor
City of Toronto
Councillor_Burnside@toronto.ca
416-397-9256

In Person Don Mills Town Hall
Date:
Tuesday, March 10th, 2026 |
6:30pm - 8:00pm
Location:
Japanese Canadian Cultural Centre (JCCC)
6 Sakura Way, Toronto, ON M3C 1Z5
Join Jon at his in-person Town hall meeting.
This is a great opportunity to discuss ward and city issues.
There will be a question and answer period where you can directly provide feedback to city staff and Jon himself.
We hope you attend and we look forward to seeing you on March 10th.

Surveys
The City of Toronto is seeking community input through an online survey to help guide older adult programming and outreach at Broadlands Community Centre.
The survey should take approximately 5-10 minutes to complete and will close on Sunday December 14, 2025

Help shape the future of Toronto’s Strip Plazas.
The City of Toronto’s Plaza POV Study is exploring the role of strip plazas in Toronto’s communities and economy. A new survey is now open to hear directly from business owners and employees about their experiences, challenges, and opportunities in these spaces. Feedback will help inform future policies, programs and supports for strip plaza businesses. Business owners and employees located in strip plazas across Toronto are encouraged to participate and share their insights. Survey is available in English, Filipino, Español, தமிழ், 繁體中文, and 简体中文. Take the survey.

Requirements for automobile and bike parking in newly erected or enlarged buildings are identified in the city-wide Zoning By-law 569-2013. On January 19, 2021, Planning and Housing Committee (PH20.4) asked staff to review these requirements to better align them with the objectives of the City’s Official Plan.
Share your ideas and feedback on Visitor Parking and help the city identify areas where visitor parking is inadequate.
_edited.jpg)
Development Updates
Due to rapid transit expansion and an ever-increasing demand for housing, Don Valley East is facing unprecedented levels of development. Developers continue to push for Applications that are too large for neighbourhoods. Our office will work with the community to encourage developers to modify their proposals to better suit the needs of local residents. For the most up-to-date status on an application please email our office at councillor_burnside@toronto.ca
895 Lawrence Avenue East
The application is under Appeal at the Province.
The original development application in 2022 proposed 2 towers with heights of 17 and 22-storeys connected by a 6-storey podium and containing 438 dwelling units.
This application was revised by the new owner.
It proposes:
-
Official Plan and Zoning By-law amendments.
-
Three residential tower buildings, with heights of 26 storeys, 32 storeys, and 34 storeys.
-
1,194 residential units.
1-3 Concorde Gate/
10-12 Concorde Place
Date Submitted: 05/07/2021
Status: Approved by the Province, Ontario Land Tribunal (OLT)
175 Wynford Drive - Don Valley Hotel
The site is for sale
Previous OMB appeal approved.
Draft Plan of Subdivision application to facilitate the redevelopment of the site, including 3 residential tall buildings ranging from 55 to 65 storeys, a new public road and new public parkland of 1,799 sq.m. The total gross floor area is 181,332 sq.m, resulting in a density of 7.79 FSI and a total of 2,500 residential units. The linked rezoning file no. is 20 198704 NNY 16 OZ.
770 Don Mills Rd
A HousingNOW site – 1,254 residential units with approximately 418 affordable rental units. A new TDSB elementary school 997 square metre non-profit child care facility,1,065 square metre public park. Re-naturalization of the Don Valley Ravine. A mid-block connection between Science Centre Station and the public park – Two new public streets
789 – 793 Don Mills Rd (10 Ferrand)
OPA & Rezoning
Councillor Burnside's Open House and the City's Community Consultation are complete.
The Applicant appealed the application to The Province which is now the Approval Body.
Description: Proposed development consists of three (3) phases. Phase One is - privately Owned Publicly Accessible Open Space (POPS) with below grade parking in the existing conference centre. Phase Two - proposes two towers of 56 and 49 storeys (Buildings A and B, respectively) connected with a 4-11 storeys podium. Phase Three- proposes two towers of 45 and 22 storeys in height (Buildings C and D, respectively) connected by an 4 - 7 storey podium. Total proposed Residential GFA is 139,068 m2.
805 Don Mills Rd
A HousingNOW site – 840 residential units with approximately 277 affordable rental units, 1,020 square metre non-profit childcare facility, 992 square metre public park. A new public street and the realignment of an existing public right-of-way. Mid-block pedestrian connections between Eglinton Avenue East and the new public street. An improved public realm and streetscape in a mixed –income development adjacent to the new Eglinton Crosstown LRT Science Centre Station, a new City park and a child care facility.
825 Don Mills Rd
The 825 Don Mills site will not be included in the conversion request report at the July PHC meeting.
230 The Donway West -Approved
OPA & Rezoning
Proposal for a 6 storey mixed use building with a 735 m2 intergrated church on the ground level, and 18,886m2 residential area. The proposal includes 271 residential units in total ( 5 townhouses, 266 condominiums) and 237 parking spaces. Sliver of the south side will be dedicated to the City for parkland to expand Duncairn Park
-
There will be a 0.4m road widening conveyance along
The Donway West -
The project will be registered as a Condominium Corporation and at this time, the Church is contemplated to be included
as a part of the Condominium. -
Low rise, single family detached homes are to the northwest of the site and resident concerns need to be addressed.
200 Gateway Blvd. (Open House and Community Consultation Completed)
The proposed development of a 47 storey residential tower with 8 townhouse units connected to its podium; a 12 storey residential building with 353.2 sq.m of accessory commercial uses at grade; and two townhouse blocks containing 10 residential units. The existing 17 storey apartment building will be retained.
The application is under review by City Planning.
155 St Dennis Drive
Status: Under Appeal at the Province
Please email our office for an update!
The proposed development consists of four (4) residential towers ranging between 42 to 56 storeys in height, linked by a base building. The proposed development contains 2,170 residential units, 135,413 square metres of residential uses, and approximately 348 square metres of non-residential space. In addition, a total of 405 vehicle parking spaces and 2,397 bicycle parking spaces are proposed.
135 Fenelon Drive
April 2018 revised application for 10 storey building to the north, and 4 storey building to the south. 10 storey building would have 149 residential units (10,822 square metres GFA), and 88 square metres of commercial GFA. The four storey stand alone residential building to the south would consist of 60 residential units with a GFA of 4,643 square metres. Taking together with the existing 19 storey building which would remain, the entire site would consist of 427 rental units and a gross floor area of 37,528 square metres. The proposed density is 2.57 times the area of the lot.
The application is under review by City Planning.
45 Grenoble Drive
Status: Under review
A Community meeting will be scheduled.
Zoning By-law Amendment to permit the infill development of the subject site with a 39-storey purpose-built rental residential building (125.3 metres, exclusive of a 7.0 mechanical penthouse) atop a 5-storey podium, while retaining the existing 28-storey residential apartment building in-situ. The proposal contains a total gross floor area of 28,493.50 square metres, including 405 dwelling units, resulting in a density of 3.6 FSI. Together with the existing building, the proposal will result in a combined unit count of 622 rental residential units with a combined density of 6.0 FSI.
1 Deauville Lane
Status: Under Review
A Community meeting will be scheduled.
To demolish the existing 7-storey rental building to permit 3 residential buildings heights ranging from 44, 47, 49 storeys with a total residential gross floor area of 112,679 square metres. Tower A will be 44-storeys and will sit atop a 5-storey podium. Tower B at 49-storeys, and Tower C at 47-storeys, will be connected by a 5-6-storey podium element that will form the street wall along Deauville Lane.
48 Grenoble Drive
Application Type: Rezoning
Date Submitted: 25/03/2022
Status: Approved
Description: Rezoning application for proposed development includes 43- and 41-storey towers connected by a 6 storey podium, with on-site parkland dedication and a privately-owned publicly –accessible space. The towers and podium contain 993 residential units, comprised of 109 replacement rental units and 884 new residential units. Total GFA is 67,941 m², resulting in a density (FSI) of 10.1 times the area of the lot.
The Community Consultation meeting is complete and the application is still under review by City Planning.
123 Wynford Drive
Approved at the Province.
Proposed two residential towers of 55 and 48 storeys with 1128 residential units. A portion of existing listed heritage building (Japanese Canadian Cultural Centre) will be preserved. A total of 78,659.75 square metres of residential GFA are proposed (FSI 6.48). 463 parking spaces are proposed.
The Open House and Community Consultation meeting are complete.
The development application and Heritage Designation have been appealed to The Province
801 York Mills
Approved, Ontario Land Tribunal. For further details please email my office.
850/858 York Mills
Development Application from 2019 coming forward now
-
A prelim report was presented to NYCC on Feb 14, 2019.
-
A CCM was held April 3, 2019.
-
There will be a Planning Report at North York Community Council, October 2025.
-
The proposal: An Eight-storey (35 metres and 46.4 metres to top of marquee) commercial building containing retail uses on the ground floor, with self-storage and office uses on the floors above for the property at 850 and 858 York Mills Road
1 Broadlands Blvd.
Approved.
150 The Donway West
Approved
250 Ferrand Drive
Under Review.
Zoning By-Law Amendment for retrofit and adaptive reuse of the existing 15-storey office building to create a rental apartment development. The project will accommodate 331 loft-style rental apartment units, primarily family-sized, along with approximately 111.77 m² of ground-floor commercial space intended for a neighbourhood café. The building's footprint, base building, and height will remain unchanged.
1416 Victoria Park
Zoning Bylaw Amendment (ZBA)
10-storey mixed-use building providing residential and commercial use at grade.
77 residential units, being a mix of studio, 1-bedroom, 2-bedroom, 3-bedrooms.
The building will also provide 2 retail units at grade.
A paved access from Sunrise Ave will be provided, 3 levels of below-grade parking, providing a total of 41 parking spaces;
Please email our office for further details.
8 Parmbelle Crescent - New
Details available once the application is deemed complete.
Please call our office for further information.
DEVELOPMENT UPDATES CONTINUED
For more information regarding demolition and replacement of private-market rental housing, click here.
To view past community consultation meetings, click here.
Please contact our office if you have any questions about these proposals or the Application process.
Click here to read updates on Major Streets, Locally Serving Retail & Services, Rear Transition Performance Standards, Multi-Tenant (Rooming) Houses(MTH), Major Transit Station Areas(MTSA) and Wynford-ConcordeFocused Area Study.
The Committee of Adjustment is launching a new on-line registration portal. If you wish to sign up to speak to an application, links will be live to register 20 days before the hearing. Access the on-line registration portal here.
Ward Issues
Construction Notices
Visitor Parking
New Splash Pad
Playground Improvements
Dr. Daniel Hill Park PowerPoint
Nov 2025 Update
Playground Improvements
*A virtual community meeting will be held in winter 2026 alongside the online public survey for Rowena Park.
Nov 2025 Update
Resources
CONTACT
Keep In Touch
Your comments are important to future decisions that affect our community and our City. Please contact me to share your views on municipal issues.
City Hall
100 Queen Street West,
2nd Floor, Suite B33,
Toronto, Ontario M5H 2N2
Community Office
Contact Us
895 Lawrence East,
2nd Floor, Suite 205,
Toronto, ON M3C 3L2
.jpg)


.jpg)









